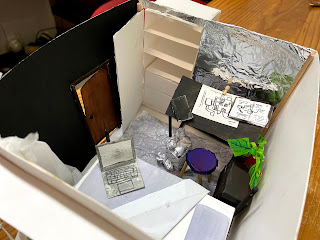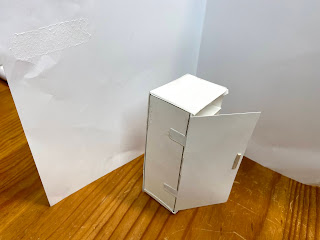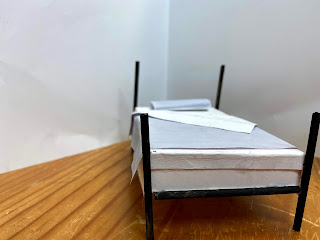Sunday, 26 April 2020
Fusion 360 - Initials
INITIALS
A, D, O
Fusion 360 would not process Q, H and C
Rendered Materials:
Blue Glass, Mirror, Gold (yellow and blue)
This was another activity that I did not enjoy as once again, Fusion 360 would not load without crashing and also would not accept my initials. Instead, I used the initials of one of my friends ADO as a substitute. However, despite everything, I enjoyed rendering the model.
Saturday, 25 April 2020
Fusion 360 - 3 rectangle Room Model [aka Frustration 360]
The program crashed a few times when opening, hence it took a while to procure. I believe that this may be my weakest area of expertise as I went into the modelling process with a negative attitude due to the programs previous crashes. This may be why my model does not look professional. However, this was my best attempt and I believe that I can improve going forward.
1:20 Room models [warm and cool]
Night time (cool blue light)
current
-low level of light
- white walls may be too bright for sleep
Day time (warm yellow light)
current
- white walls help make room bigger
- low level of light
Night time (cool blue light)
intended
- larger window introduces more light
- black wall facing the inhabitant makes room feel more secure (smaller)
- should consider inserting a divider to stop mirror from reflecting light and seperate workspaces
Day time (warm yellow light)
intended
- larger window introduces more light
- white wall towards study desk makes room feel bigger
-mirror reflects light, making room feel brighter
Written Statement - 100 words
In my model ‘Afternoon’, I have introduced a large bayside window, wall-to-wall mirror and curated selection of wall paint in order to create two contrasting moods in the same space. In photos included, the model was photographed in two different light settings in order to emphasise the ideas - for example, yellow light symbolising the sun casts a warm haze on the room, reflected by a large mirror will make the room feel larger. Additionally, blue light symbolising night time will introduce a cooling effect, reinforced by white and black walls to make the space feel more secure.
Monday, 20 April 2020
1:20 Rooms & Shadows
Room Floorplan
(current - left, intended - right)
using realistic parameters, you are limited in the changes you can make towards storage areas. extruding window and adding build in wardrobe provides more space. More light can come in from expanded window and reflect off smooth wall mirror
'Natural' Light and Shadows (Current)
'Natural' Light and Shadows (Intended)
Thursday, 9 April 2020
1:20 Room model [with additions]
Note: could not add secondary window due to that wall being someone else's room
Mirror in this model was substituted for aluminium foil because parents would not let me break a mirror.
Confirmed:
- bayside window
-mirrors on other side of bayside window
- kept artificial light from roof (night time light)
- floor-length curtain theoretically will be nice to add
- integrated wardrobe allowed more space
Note:
Realistic parameters are implemented despite notes that say room does not have to be accurate. Therefore, keep in mind that:
3.5m x 3 m room
Left wall = hallway, top wall = living room, right wall = someone else's room, bottom wall = road.
Therefore, only two spaces are viable for expansion.
1:20 Room Object Models
Wardrobe Model
Drawer Model ( and Plant)
Table Model (and Papers)
Chair/Stool Model
Curtain Model
Bin Model
Bed Model
Carpet Model
Door Model
Room Model
Window Model (plus Curtain Hooks)
Please ignore the smudge at the top of this picture. It was unintentional. This does not indicate the room itself. This wall is white, I assure you.
Subscribe to:
Comments (Atom)






































































